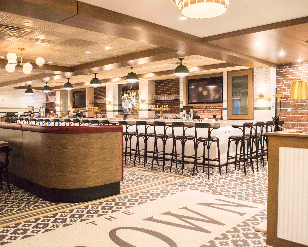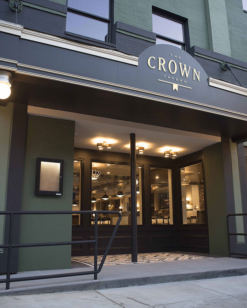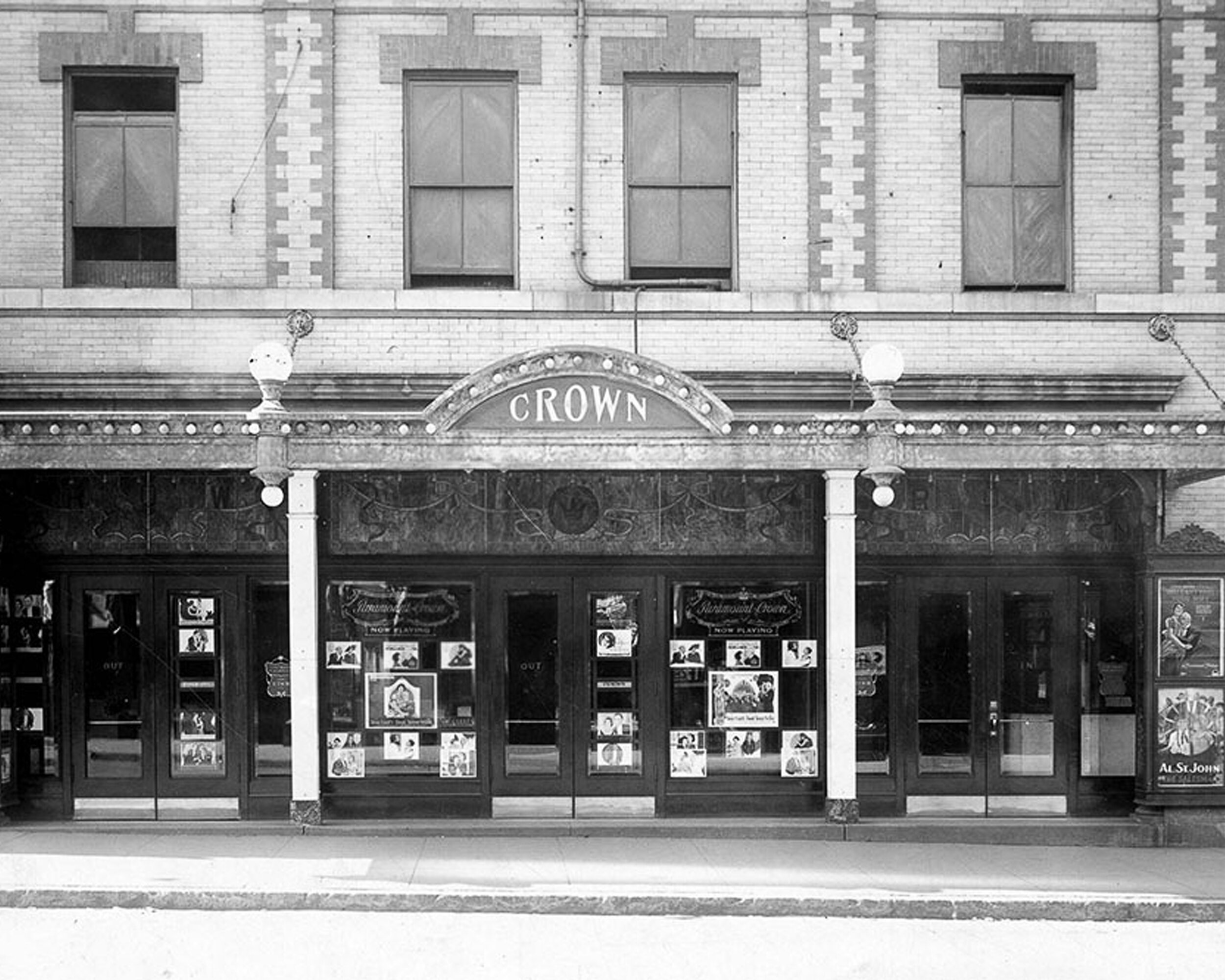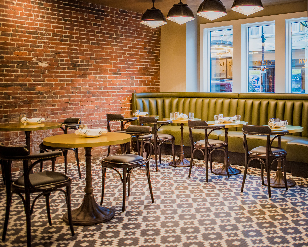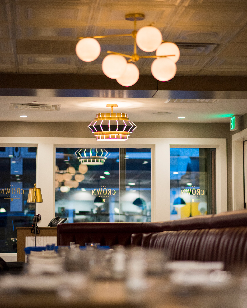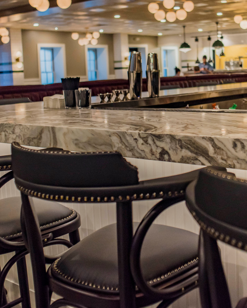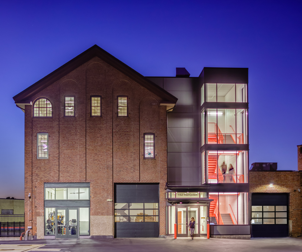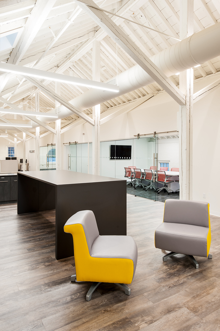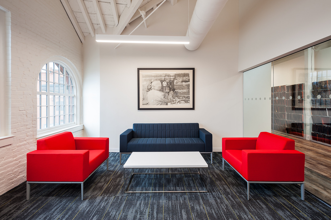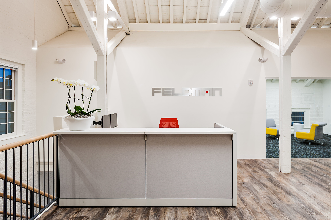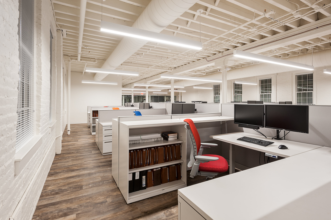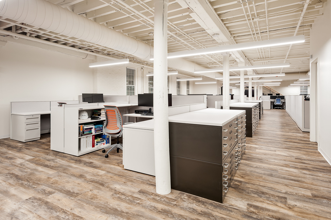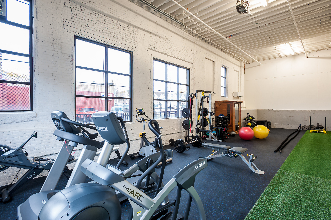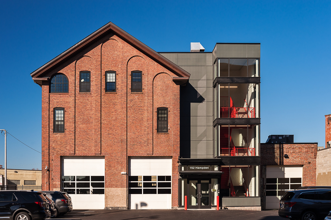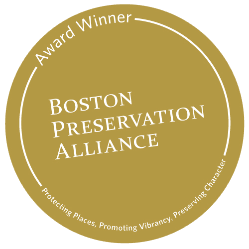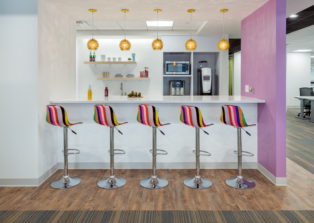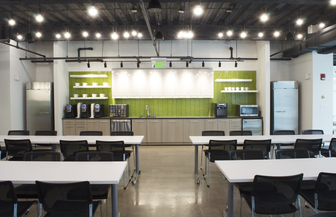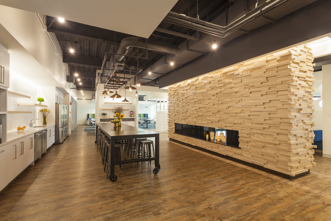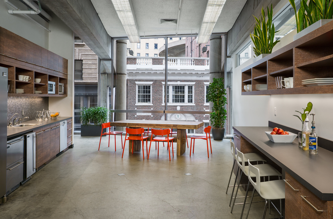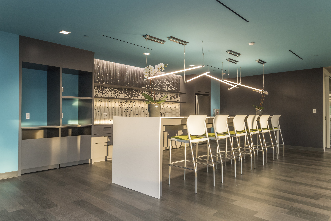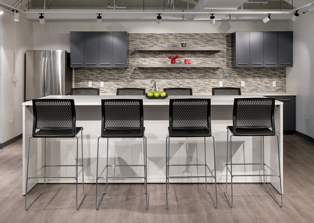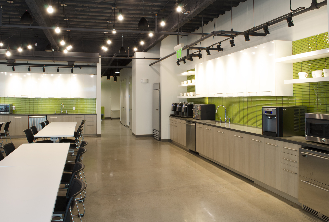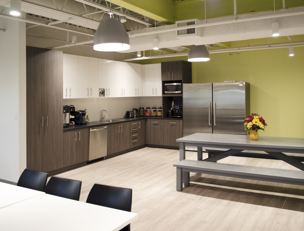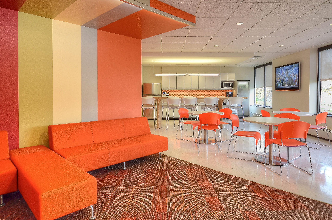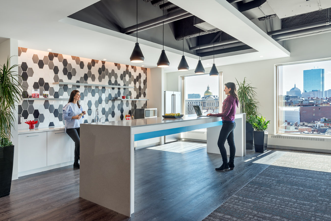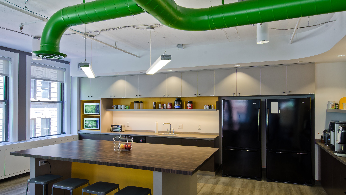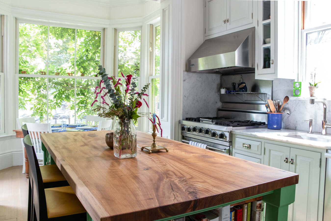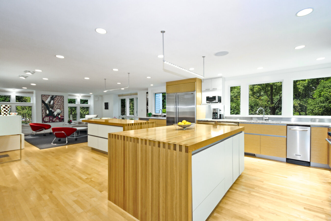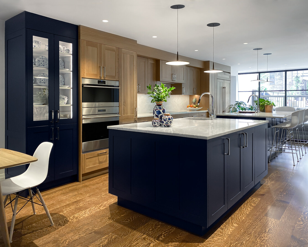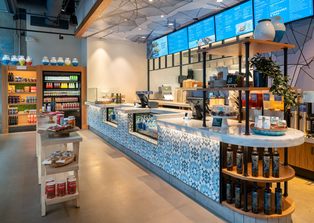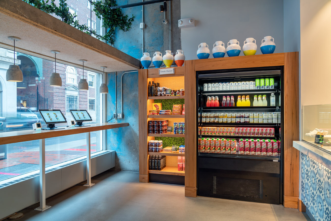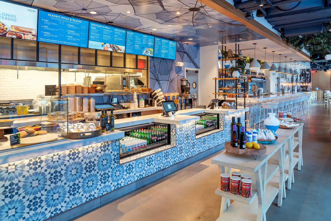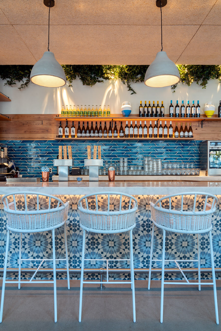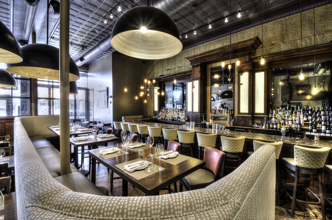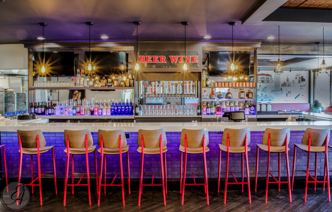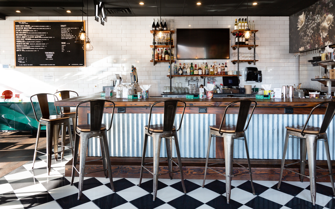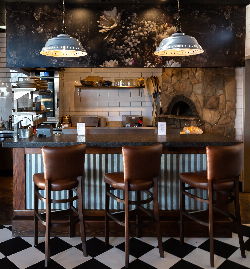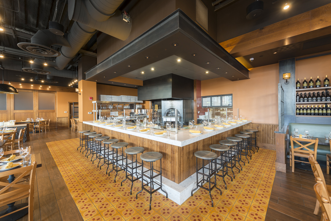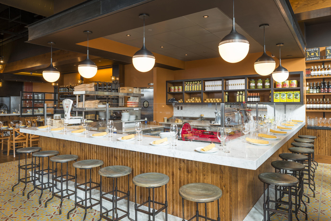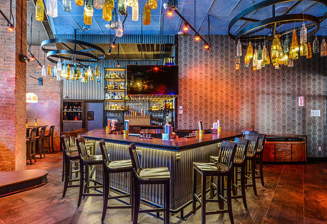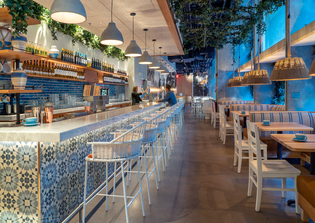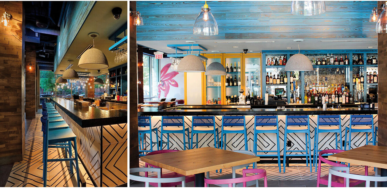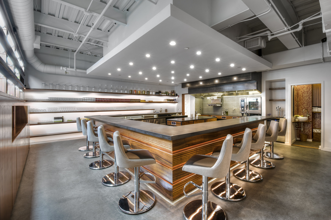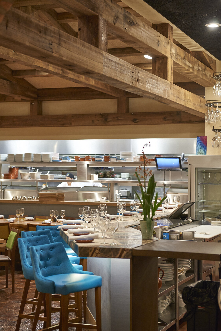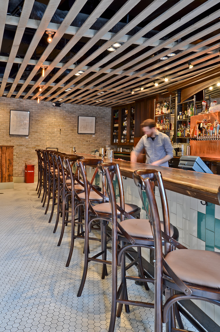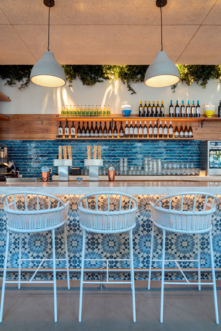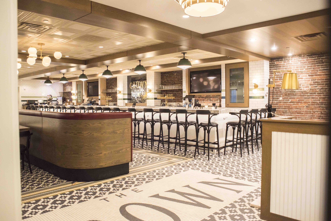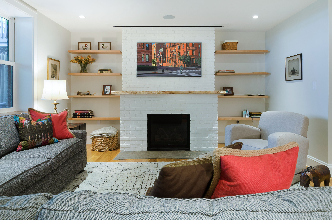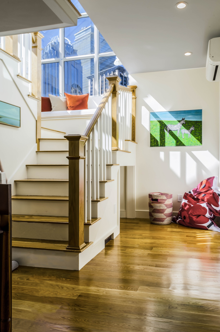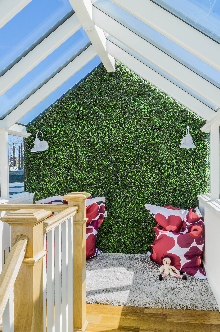Restaurant Re-opening
It has been a very, very long “COVID season” and restaurants and hospitality have been some of the industries hit the hardest, particularly in Boston. From large high-end restaurant chains to small neighborhood delis and mom and pop spots, they’ve all felt the pinch. When Massachusetts Gov. Charlie Baker announced that the state would lift all remaining COVID-19 restrictions on May 29, we were all jumping for joy in relief.
The close
Hiddenboston.com keeps a running list of Restaurant Closings and Openings in the Boston Area. You don’t have to be a market analyst to see that the trend of restaurant opening more or less screamed to a screeching halt in March of 2020. Then in June of 2020, the closings outweighed the brave souls that opened in the same month, by more than fivefold.
In Limbo
The “COVID season” has yielded different results for different concepts. Fast casuals that were set up for take-out and delivery have been doing relatively well, if not better during this time. Full-service restaurants have been struggling to stay afloat or even forced to close. One issue the pandemic and the restrictions inevitably brought up was the difficulty some businesses had in communicating with their customers. There were challenges updating them on how they were evolving during this period. In response, many businesses rethought the services they offered to clients, enhanced their marketing and online presence, and expanded their customer communication. While some businesses may have been utilizing more traditional methods, many were forced to adapt to these more high-tech avenues. Rethinking these processes helped businesses to be better prepared for future crises, adapt to the post-COVID world and hopefully help generate larger revenue down the road. Using more current systems can also help businesses gather more data and develop their products and services around it.
The Pivot
One of the most positive aspects of the pandemic has been to see so many individuals and groups working together and supporting one another. The restrictions caused the restaurant dining experience as we know it to change. Under the new circumstances, it was necessary to rethink the dining experience and find innovative ways to bring it outside of their typical mode of operation. Restaurants were prompted to come up with creative and innovative ideas, partnerships, offerings, experiences, and focused on establishing authentic communication with their customers as a result. As they say, necessity is the mother of invention, and the restaurants were proof of that during the heath crisis. Even the smallest details can have a large impact. Many restaurants offered to-go meal kits, cocktail kits, zoom classes showing how to prepare their most popular dishes, or other unique ways to engage and interact with the customers while they could not dine-in. Being honest, staying true to their mission and showing care for their employees, customers, community and even their competitors helped keep many restaurants alive, and even thriving.
The Re-open
In October of 2020, the restaurant closings-to-openings ratio once again started to shift toward ratios similar to the pre-COVID era, albeit not as abundant. Restaurant operators started to see hope. If the dining trends prior to May 29th 2021 were any indication of what was to come, we had a proof of concept that diners will be back, many vaccinated and ready to get back to the way things used to be. A stroll down Newbury Street reveals packed and extended patios.
The Problem
Aside from the quoted hour and forty-five minute wait to get a seat at a restaurant in the Seaport, if you can manage to get even that, the biggest problems have been both the long list of restaurants that are no longer an option, and finding help to operate the remaining restaurants at full capacity. People are just not eager to get back into the workforce. Some 3,400 dining establishments have yet to re-open post COVID, and yet there is still a shortage of people interviewing and taking restaurant positions. An apparently evident reason for this is just that the unemployment benefits are higher than the hourly wages. There are many Boston area operators that are working to change this through a “kitchen appreciation charge” and other means. Also, the pandemic left many employees, who had been forced out of work, to reevaluate their former work situations. Workers across the spectrum have used this crisis to reevaluate their career choices, seeking new option.
Recovery
Baker said that he will lift the state of emergency, which has been in place since March 10, 2020, by June 15. The Massachusetts Restaurant Association has been a great source of information and aid to the restaurant community before and during this crisis. And undoubtedly will be a resource far after the pandemic resides. The MRA has resources for restaurant recovery and sources for grants to assist in restaurant recovery, including information to sources for shuttered restaurants and toolkits for reopening.
Support your local, and not-so-local foodservice and hospitality establishment. Make reservations, stay safe and enjoy dining out in Massachusetts again!

