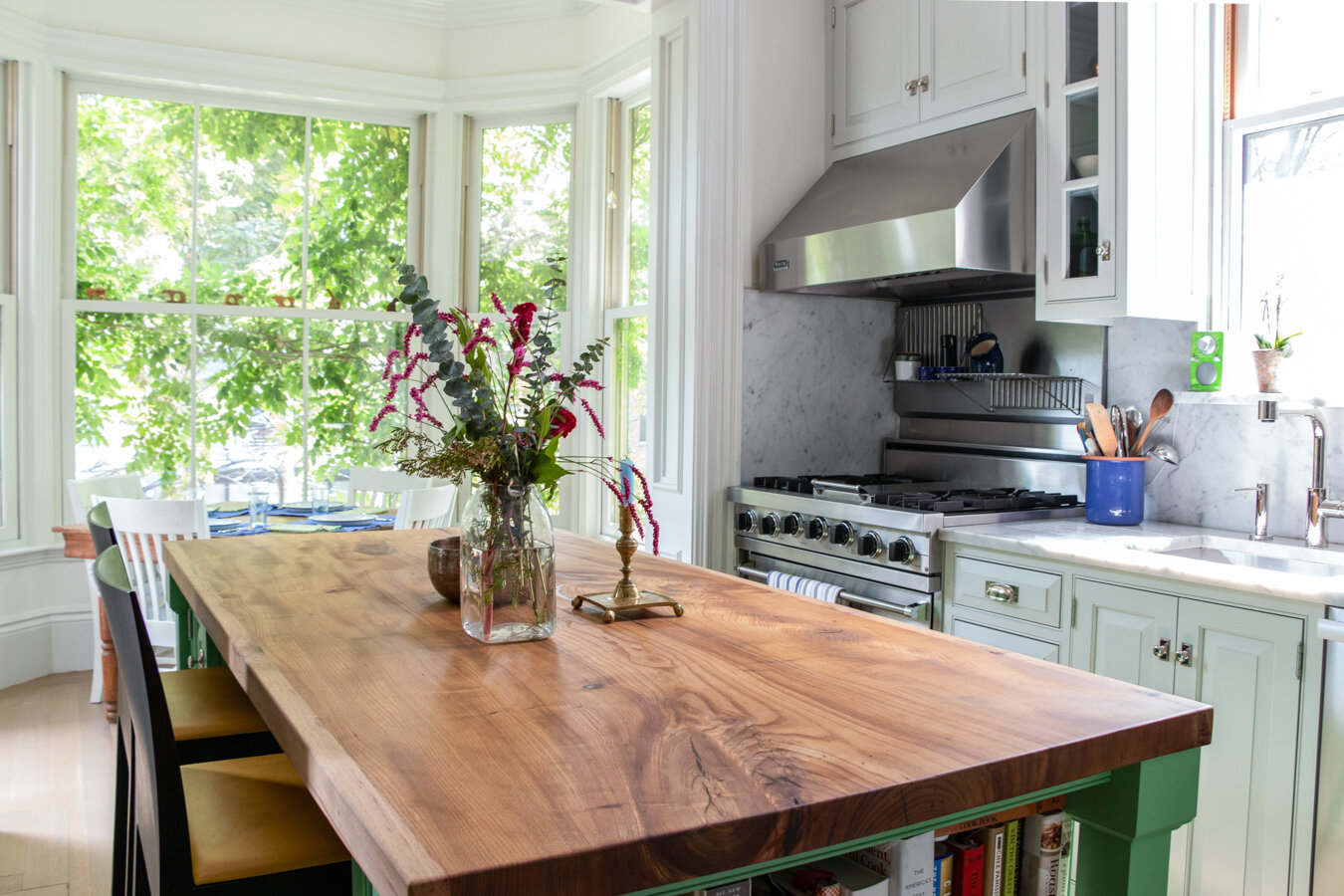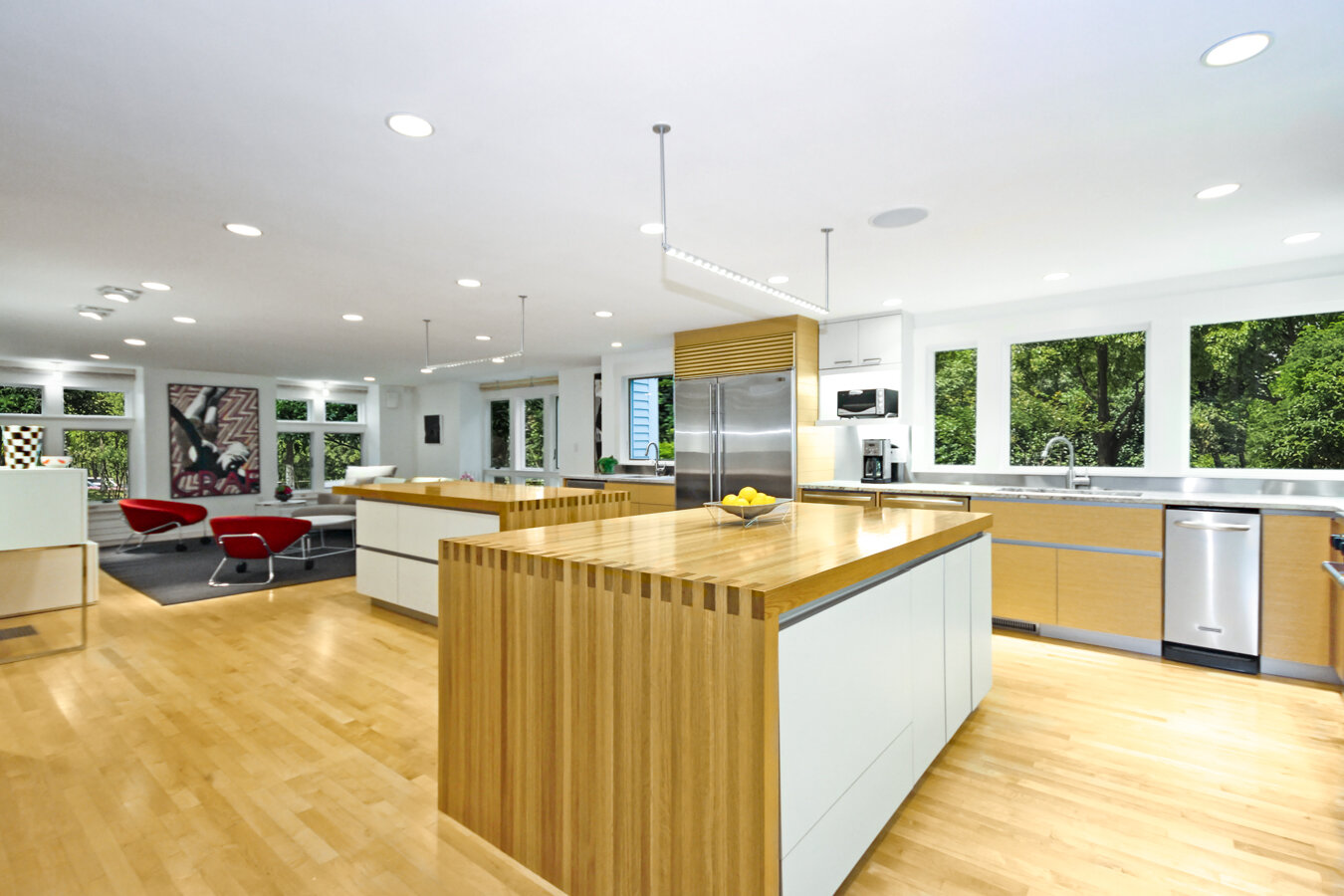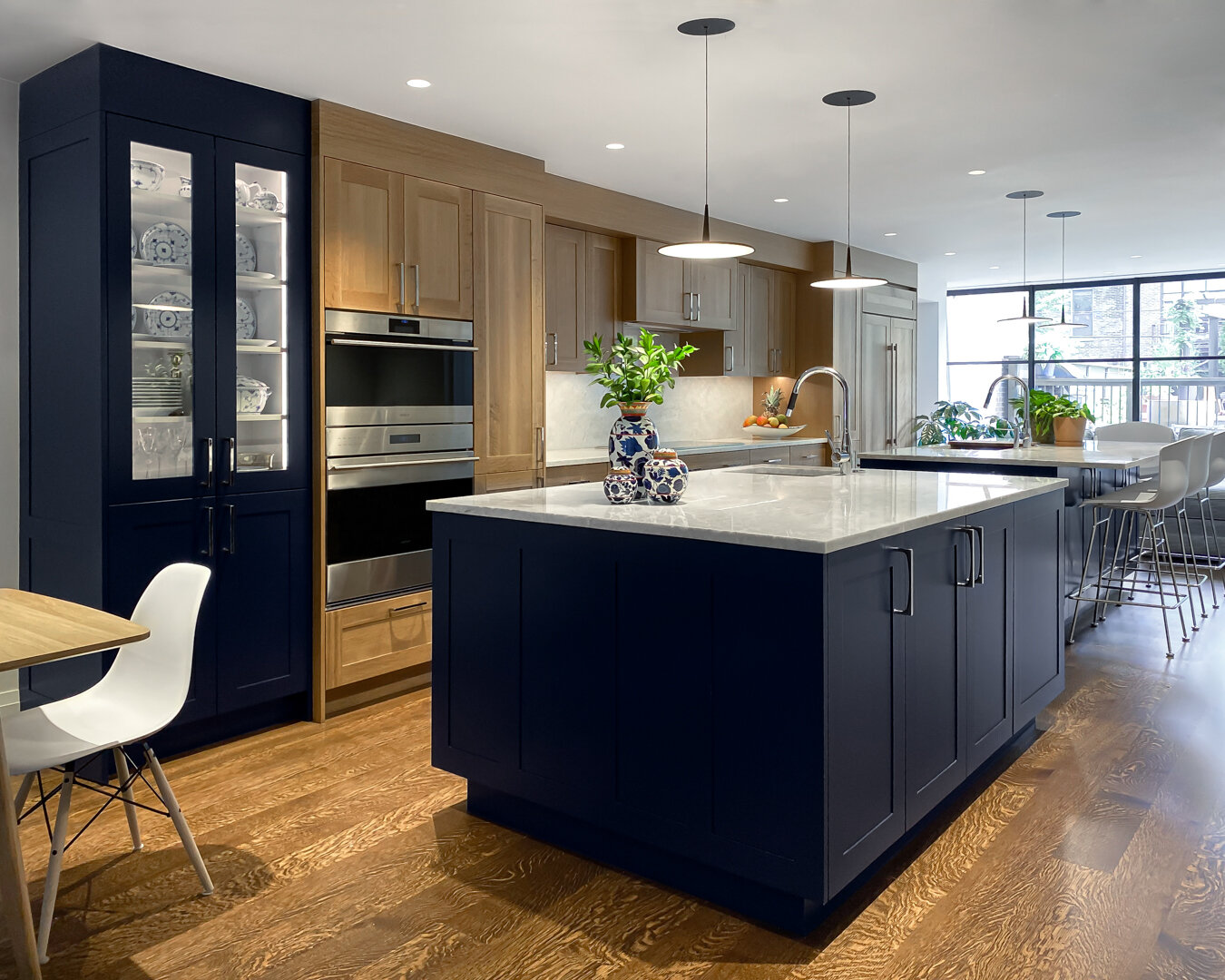The kitchen is the new heart of the home. It is the space where people eat, gather, work, entertain, and much more. With it being so important in our lives, the layout must be as efficient, comfortable, and visually pleasing as possible. Beautiful finishes and appliances are important, but they are only one small part of the design. Below are some golden rules that we use to design safe & smart kitchens that work for our clients.
Where do I start?
A good place to start is by locating the plumbing location if it is an existing space, or deciding where it will go if it is new construction. The plumbing and therefore location of the sink will help determine the layout of the rest of the space.
How do I lay out the rest of the space?
To create the most efficient layout and understand how the kitchen will be used, it is helpful to create “zones” within the space. Below are some general areas or “zones” we can break the kitchen into:
Cleaning area: sink and dishwasher
Prep area: large counter space, sink/trash for food prep
Cooking area: stovetop and oven
Pantry area: refrigerator, dry food storage
Storage area: flatware, utensils, Tupperware, cookware, smaller appliances
It is most efficient to try and keep cabinets and appliances within the same zone in the same area. Lesser used items such as fine china can be placed higher up where it is harder to reach daily. Another important step when planning for storage is to measure and size the storage according to the specific items being stored. That way everything will have its own place and will not need to be crammed into a different location. Utilizing corner spaces and planning to store items in single layers so visibility is not obstructed is also important, that way nothing stored is “forgotten” in the back of a shelf.
While planning for storage and cabinetry, it is also helpful to use standard dimensions. If that is not possible, try to keep repetitive dimensions within the space. This reduced oddly shaped or vacant areas, and the kitchen looks uniform and balanced. Additionally, work surfaces should not be broken up or separated by tall cabinets or appliances. Ideally, full-height fixtures should be placed on the ends of the workspace, as that creates balance and an anchor at the ends, rather than interrupting a needed workspace.
Another important aspect to think about is doorways and door openings. Doorways should not interfere with appliances or cabinets. It is best to plan for larger passageways if possible, with a minimum of 42” to 48” in work areas. It is also best to keep the appliances 4-9' apart, with no heavy traffic passing through that area. Appliance and cabinet openings should also not interfere with each other. There should be enough space to freely open any doors. An efficient kitchen should be intuitive to use, regardless of who is working in it or what they are using it for.
Account for standards
In addition to plumbing and appliances, there are also standard dimensions and clearances to consider.
Standard kitchen counter depth is 24-25”, with a minimum of 15” above to the upper cabinets or shelving, to accommodate for any appliances or workspace that will go below. We also recommend that a 30” wide continuous counter space be included somewhere in the kitchen for primary prep. Additionally, when ordering or specifying countertops, it is best to have clipped or rounded corners, so that sharp edges aren’t a hazard to bump into.
Typically, the cooktop should have a 12" minimum landing on one side and 15" on the other. It should also have good ventilation, with 24" clearance above if there is a noncombustible surface above it, or 30" if decorative. It should not be placed under an operable window. For safety reasons, it is also good to include a fire extinguisher nearby.
If the stovetop is located on an island with seating on the other side, an additional 9” of space should be added between the stovetop and the counter surface to ensure safety. It is also important that both the microwave oven and the refrigerator have a 16" minimum clear counter space designated as a landing.
The sink should also be accompanied by landing areas, preferably 24" on one side and 18" on the other. For ease of use, the dishwasher should be within 36” of the sink, with enough clearance in front of it and to its sides for standing space. Waste receptacles should also be placed near the sink for easy disposal.
Miscellaneous Items
When planning for seating, an area of 28” to 30” wide is typically needed per person. There should also be sufficient knee space, which is 18” for 30” height counters, 15” for 36” height counters, and 12” for 42” height counters. Furthermore, behind a chair, there must be 36" of clearance or more if the chair pulls out into a walkway.
Windows and lighting are also a critical part of kitchen design. There should be ample natural light and general illumination, along with additional task lighting over any worksurfaces. Adding undercabinet lighting can help ensure that there are no areas left that without sufficient lighting. When planning the electrical layout of the kitchen, it is also important to ensure that all outlets are GFCI. When planning ahead we work to ensure that outlets are hidden or placed in a way that they won’t interfere with the backsplash.



