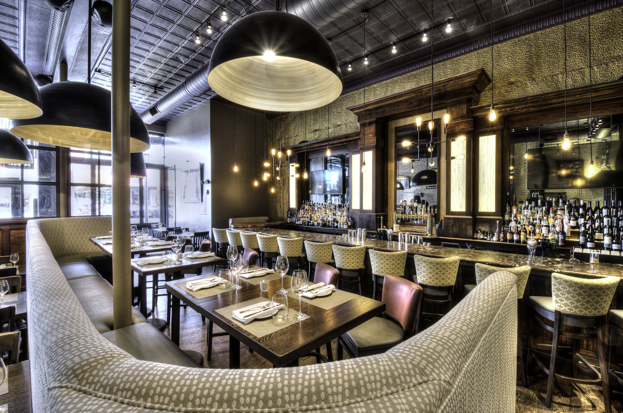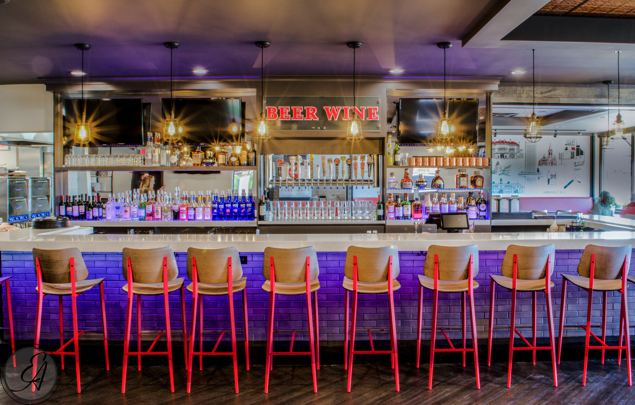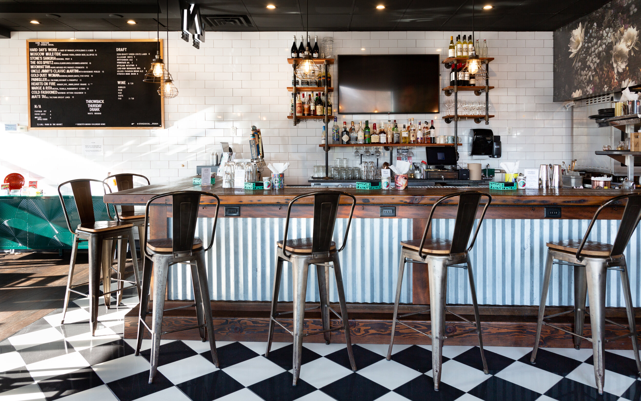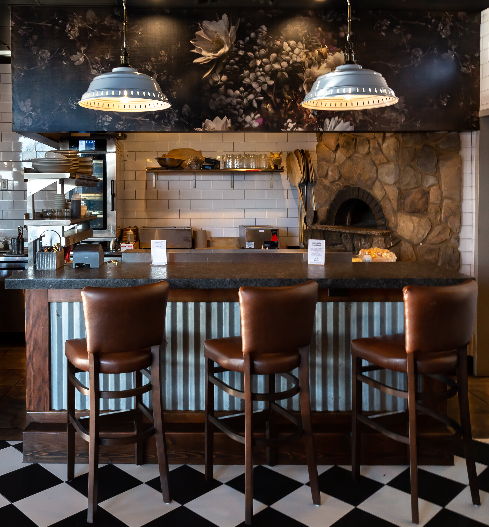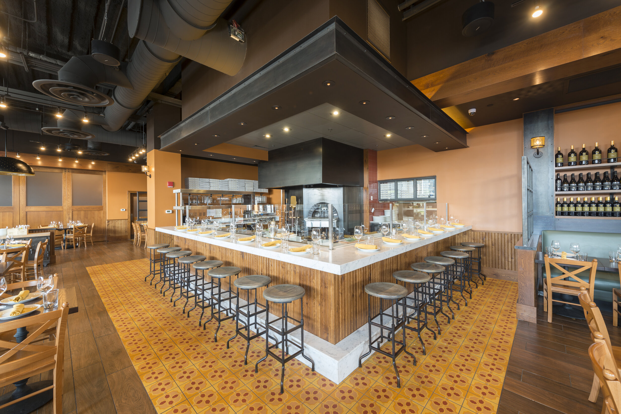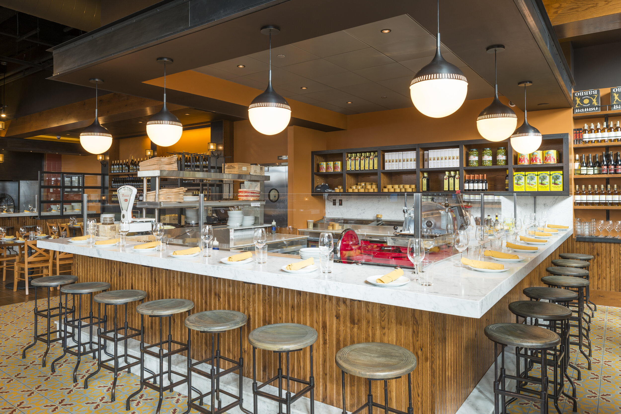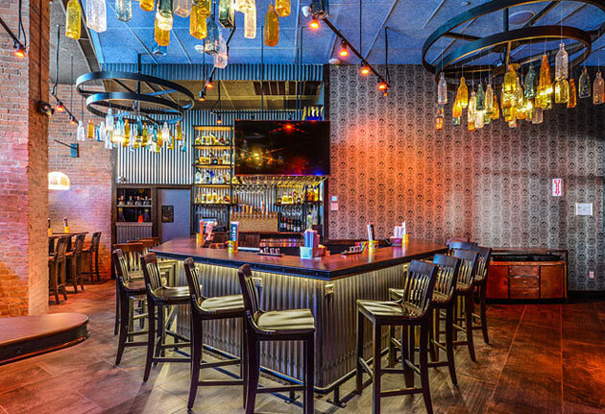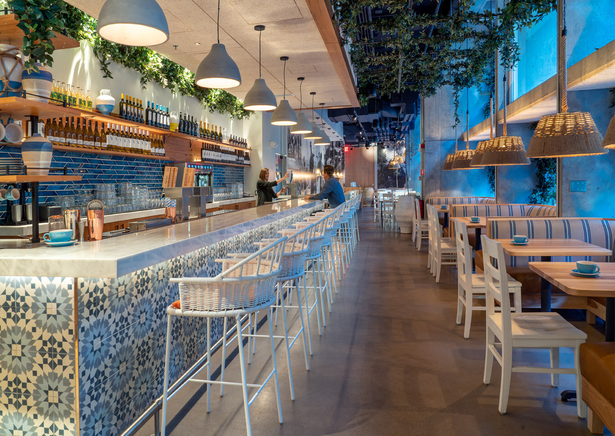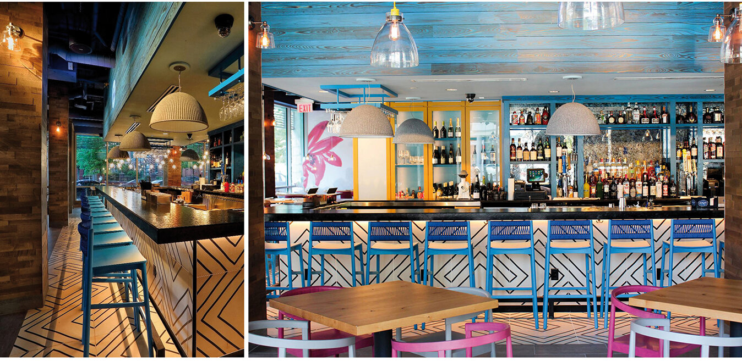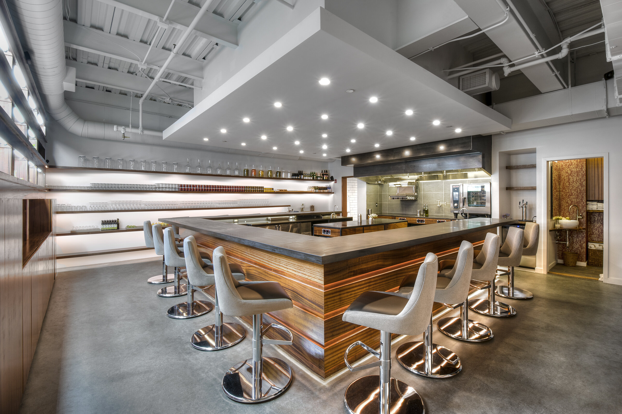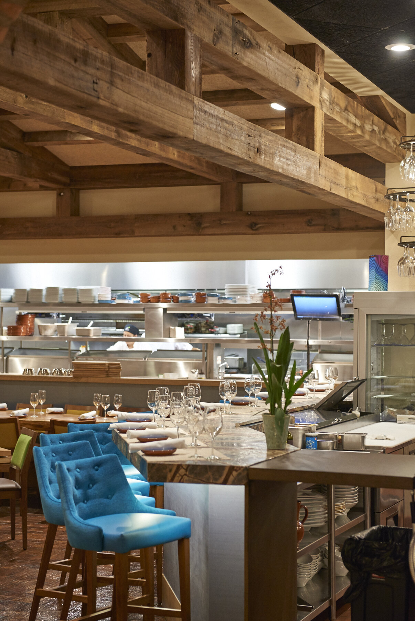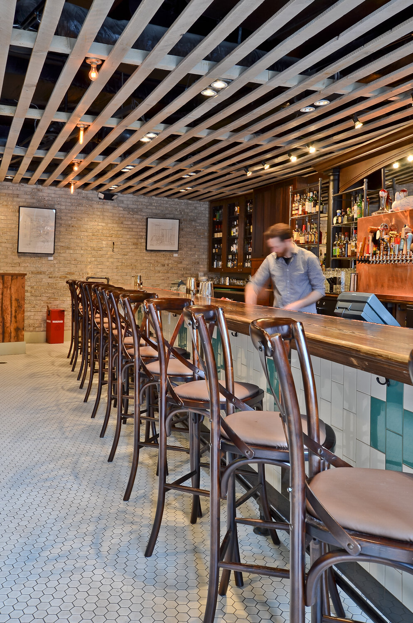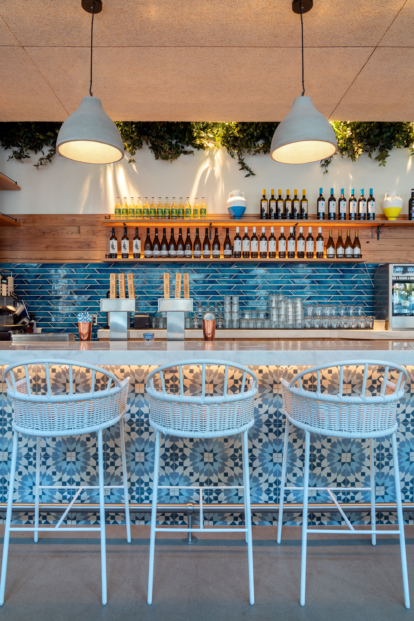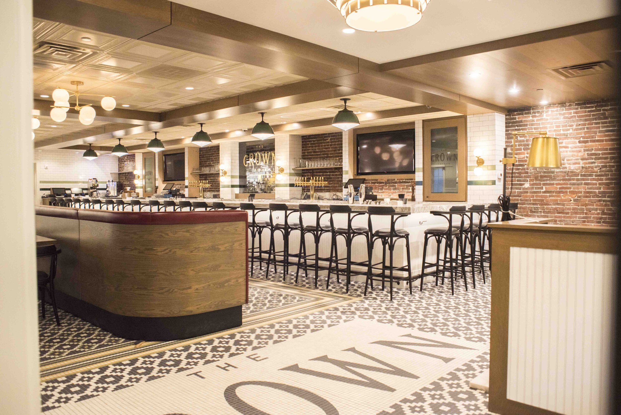Do you love bars? We do! Our hospitality team got together for a roundtable discussion on what we often discuss with clients when we work with them to design their restaurant and bars. Below is a summary of things we think are important when designing a successful bar.
First and foremost! We want to know: What is the purpose of your bar? What do you want your bar to do?
These two questions can indicate other things to consider when starting out with a blank space. Bars often must be designed around the equipment that will be used and the number of people the bar will be serving. A work bar, for example, is meant for servicing the restaurant as a whole and may not serve as many seated people. This contrasts with a bar where guests might spend more time seated, enjoying drinks, appetizers or dinner, and chatting with each other or your bartenders. Understanding how you want your bar to work helps us determine a rough size of your bar and how much space needs to be dedicated to it.
Get with the program!
Along the same lines of how the bar will work is what is the function or program of the bar. Do you want to focus on liquor sales or food sales? Is the bar an experience or is the restaurant? What is your program – Does your bar & restaurant focus on a cocktail program or is liquor or craft beer the focus of what will be served? Do we need to design an elaborate bottle display, or would you prefer your mixed drinks shine, not your bottles? How many well stations should we consider in your design or does your bartender need space to create their own syrups and bitters? These functional questions help us decide if the bar should be a showstopper or one of utility and ensures the best design for your space.
Standing Room (only?)
We like to know what your intentions for the bar may be, so that we can plan for standing space behind the bar. Are seats important or is the bar more of a service counter for the restaurant and guests? A brewery or sports bar may want some seats at the bar, but may also be a service counter where people will line up behind the barstools to order and stand. If this is the case we like to plan for some open space behind the bar to allow guests to stand comfortably without disrupting those seated at the bar or dining space. If food isn’t the focus and the bar is the centerpiece we want to know that too! Planning for drink rails and other places to stand or sit, like with high top tables will ensure a comfortable experience for all patrons.
Location, Location, Location!
Bar location is important, and program and intent can help inform where to place your bar within the restaurant. If the bar stands alone it could be a racetrack in the middle of your restaurant and be seen in 360 degrees! Is there a pizza oven or another reason to have the bar connected to the back of house? Is the restaurant a small space that requires the bar be anchored to a wall? Or is it U shaped or does it need to be an L shape? People like bar corners, so planning for them can be important. Location matters in terms of how guests may use the bar, and if you already have some ideas on how you’d like it utilized we can work with you to ensure that your location is just right. Geographic location is also a good thing to consider. Is your restaurant in a suburb catering to families or is your restaurant in a city that caters to the after work or late night crowd? This could also effect the design, materials and layout of your bar.
Do you see the light!?
Once we have the above questions answered we like to plan for lighting. If bottle display is important how will they be lit so guests can see them? Do we need to include internally lit bottle steps? Is there a soffit or do we need to design something to display lights over your bar top? Something that we don’t always see but like to put into our drawings is under bar LED light strip lights. We work with clients to create stunning bar walls, and lighting those materials can make a huge difference in how the bar is perceived, especially in the evening! Under counter lighting also illuminates purse hooks and convenience outlets. Two under counter design elements we like to include in all of our drawings.
Take a seat!
Barstool design matters! How heavy are those barstools? Will guests be able to pull them out from the bar or push them in when they leave? Nobody likes to throw their weight into moving furniture, especially after a couple of those delicious cocktails or craft beers you’re serving! Does the stool swivel? Will clothes or fingers get stuck in those mechanisms? They are fun, but are they practical? Are the seats hard and promote turnover or soft to ensure a long enjoyable seat at the bar? One thing we always keep in mind when discussing stools with our clients is bar seats = revenue! Often architects and designers will use a standard barstool CAD block or Revit model in their drawings. However, chair size should be shown in the drawings. Not only is the space between chairs important for guests’ personal space, but if a stool is wider or smaller that the drawing the correct number of barstools may not be accounted for properly. This could mean an increase or decrease in revenue for our clients. We like to ask our clients if they have an idea of how many people they want at their bar, so when we plan bar size we also account for the size of the stools.
Do you have access?
Bars are active spaces, so access panels are very important. If bartenders must pull equipment out from under the bar for maintenance, it can be difficult for them to move around the bar and complete other tasks. Understanding equipment and locations can help us design access panel locations that allow service to continue without disruption.
Put your feet up!
Foot rails are a must! For shorter people, a foot rail is handy to get into a seat. People will stand on them to order drinks if the bar is crowded, but leave their feet dangling while they are trying to enjoy a drink or food and they will be uncomfortable. This can also be said for drink rails and standing bar tables too. Everyone enjoys having a counter to lean on and a place to rest their foot. It can be disappointing when that extra step is expected, but not there.
Does your bar pass the tests?
Bars get a lot of use, so the durability and maintenance of materials are essential in creating a bar that will withstand wear and tear. That is why we often ask if materials pass the stiletto test, the red wine test, and the citrus test. Feet will hit the front of the bar wall, so materials that can withstand wet feet and kicking are important. We’ve seen beautiful, tufted leather bar walls that don’t last and end up ripped with the inside being exposed. Not a great look. For that reason, we often ask if materials will withstand the stiletto test. Likewise bar top materials should also be durable. Will the top withstand people sliding drinks along the surface? Will the material withstand red wine stains? Citrus is a delicious cocktail garnish but can cause materials to etch. We always work with our reps to ensure materials pass the tests!
Always set the bar to these 2 standards!
1. Proper Dimensions always mean a comfortable experience.
42” high counter
At least a 12” overhang at the counter. Clearance is very important when designing a bar.
Waiting at bar (say for coffee) vs. seating (drinks and eating) can mean different overhang depths.
Abide by the 12” Rule! There should be 12” from the top of the dining surface to bottom of seat.
Have you ever walked up or down stairs and suddenly tripped? We may not see a change in stair tread size or riser height, but our bodies will notice as soon as we trip. The same can be said for table and seat height. If you sit down and the dining surface is too high, it is noticeable and for the rest of your time seated you will feel uncomfortable. Ensure the right height and guests will dine in comfort!
2. There must be a drip rail at the back end of the counter.
This is where drink mats are often placed and where bartenders usually mix drinks. It is important that it is lined with a durable material that can withstand being wet for long periods of time and that it drains properly.
Now that you know what we look for we hope we can help you design your next successful bar and restaurant!

